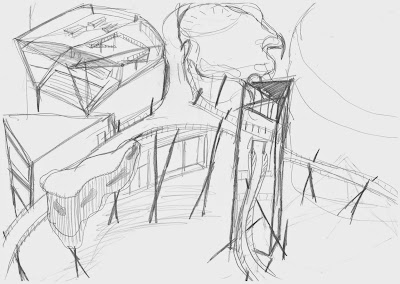Last week I decided to continue on with the 6th arrangement of the cross. This was then put into Lumion, as seen in the image below. This was done to get an idea of the interaction of the current space to the newly introduced model.
In the following tutorial. We selected a plan from the works of another architect. The plan I selected was Zahar Hadid's proposed plan for the Irish Prime Minister's Residence.
This was translated into a new inspired design for the experiment. Firstly it inspired the plan for the plan of my experiment, and then using the Hadid's plan rotated at 90 degrees it inspired the section of my experiment. These two images were then taken and transformed into a 3D concept drawing. The inspiration and the resultant drawings also took into account the original 6th arrangement of the cross, as well as the mashup concept from the 1st week.
This plan took into account Hadid's plan which incorporated the main rectangular mass connected to a triangular form which forms as a junction to the several roads in the area. This idea was similar to the 1st week cross arrangement with the combination of a strong focal element connected to minor arm like elements. In my rendition, I tried to combine this concept of form and placed them within the area between the Square house, Round House, and Block House. Furthermore I also used the idea from my mashup concept of combining irregular, bulbous and natural forms, with more rigid and manufactured forms.
The drawing above is the inspired section. By rotating the Hadid plan 90 degrees, with the main rectangle mass on the top, with the thinner roads below. It created an image of a large focal mass supported by thin structural supports. This created a circulation where from the ground, narrow stairwells would lead to the majority of the circulation and spaces elevated above the ground plane.
The image above is the combined result of the two previous drawings. It shows the idea of a narrow stairwell on the right, borrowing the triangular form from Hadid's plan, and using it as a type of junction between narrow pathways suspended above the ground plane. These walkways lead to the major forms of the building. Which are created from natural and curving forms connected to rectilinear forms
Below is the result of the following work in Sketchup and Lumion















No comments:
Post a Comment