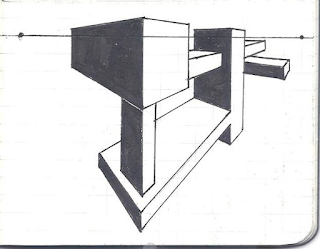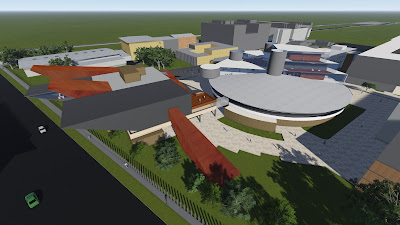Square House additions
View of the School after walking under the Block House
View of the Square house additions from the approach to the entrance
Entrance Stairwell to the main lobby
At the top of the entrance stairs and looking into the lobby
A view of the lobby from the refurbished Square house balcony side of the space. With the exit on the left, and the lecture theater on the right. This image shows the three main textures of this side of the building with the original bricks of the square house, the grey metallic texture, the red rusted cor - ten steel texture, as well as the custom scalar texture. My using a combination of these textures in the various rooms of the Square house additions, there is a sense of rigidity, formality, and discipline. This environments characteristics are designed to reflect the more formal methods of education, as well as administration, that are housed within this side of the school.
View of the workshop and view of the Lobby from the sitars
Lobby from the workshop stairs
Corridor from the Lobby and towards the offices. this corridor has access to bathrooms on the right, while the scalar texture feature here at a smaller scale, indicating the scalar change of space of this form.
The additions from Anzac Parade, showings the change of angles while retaining the same basic form between each section of the building, following the idea from the mashup of using a natural form motif and applying them to different contexts
One of the office spaces for senior academic staff. there are another three of these offices in this section of the building
Meeting space for the academic staff
The northern side of the building. contains the Deans office, general staff offices,general staff meeting area, junior academic staff offices as well as the research rooms.
The Deans office
General office , on the right access to the senior academic staff offices, on the left stairs down to the junior academic staff offices and research space, as well as exit from this section of the building
General Staff meeting room
Walkway in the building leading out on the Square house balconies. the room on the right is the junior academic staff office
Research space for the academic staff
the northern end of the Square house balcony at eye level
High angle view of the northern end of the Square House balcony, on the left is the bridge that extends to the other half of the school
The southern end of the Square house balcony, with the entrance to the lobby
Bridge
Entrance to the Bridge
Interior of the bridge with the linear texture on both the ceiling and floor, to enhance the sense of direction. The window slits on the sides of the bridge, increase in size and regularity, creating a sense of growing lightness as people travel towards the other half of the school. This is used to reflect the bridges purpose as an intermediary device between the two halves of the school. With the side connected to the Square house starting off darker reflecting the formality and rigidness of the school on this side in both form and purpose, and slowly increasing in lightness to the Roundhouse side of the school, which is more focused on interactive and less formal means of learning, which is represented in its more curvilinear form as opposed to the rigid and angular lines of the Square house additions
Round House additions
View of the first floor of the Roundhouse additions. The elevating platform is on the right, library to the far left. student meeting rooms to the distance, and the student study space in the middle .
Interior of the student meeting rooms. There are 4 meeting rooms in total providing a capacity for 36 students. These rooms may also be used for small tutorial groups with 8 or less people
View of the first floor of the roundhouse additions, from the library end of the building. light is able to enter freely through the glass exterior walls. The color palette is also well reflected in this image. Using these more neutral colors a nonchalant mood is reflected, following in terms of the teaching style upheld by this side of the school
View of one of the first floors traditional tutorial rooms. There are two of these traditional styled tutorial rooms, with a combined total capacity for 60 students
View of the second floor from the first floors stairwell.
One of the second floors Active Learning style tutorial rooms. with sitting for students arranged in groups of eight. This room provides a capacity for 40 students. From the image above it can also be seen that the walls of this space don't go all the way up to the white ceiling. instead they are capped with a glass roof. This ensures that they are more sound proof, but still allow the vast amounts of natural light in this room, and through to other spaces of the building
Above is another Active Learning style tutorial room from the second floor. But this one provides a lower capacity of 24 for smaller tutorial groups.
The space above is another tutorial room, this one is modeled after a case study styled tutorial room. This room provides a capacity for 58 students. The glass roof for the shorter walls can be seen here, with the surrounding space also visible.
The space here is one of the two computer labs. these two rooms are found on the top floor of the roundhouse additions. The combined capacity of these two rooms is 84
This bird eye view of the roundhouse and the school sitting atop, shows how the triangular forms of the school from the natural form motif, have been used in a horizontal orientation and manipulated using inspiration from the natural phenomena of fractals, to create a form that reflects the roundhouse as a sight, creating a circular space that houses the less rigid forms of learning through natural interactions.





























































